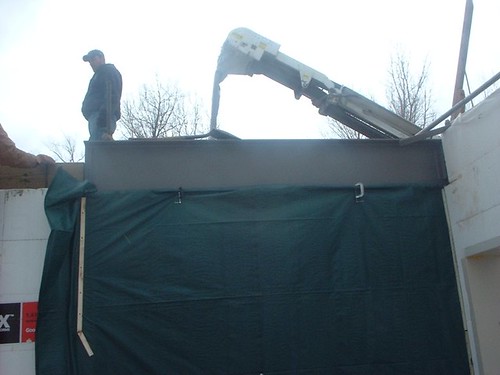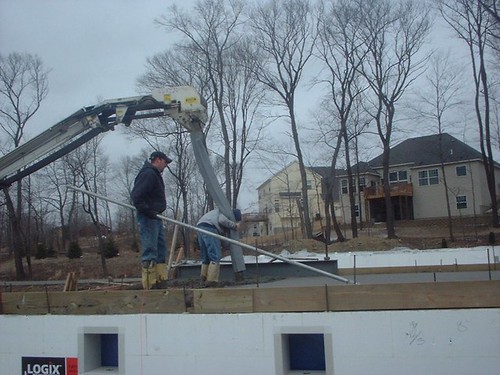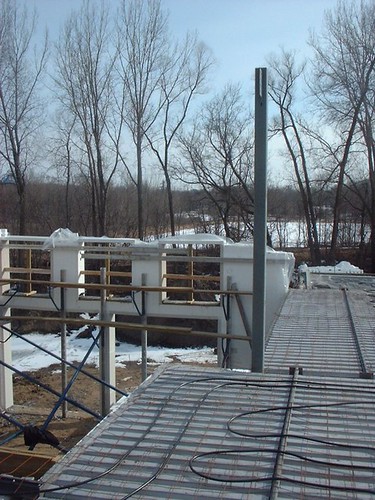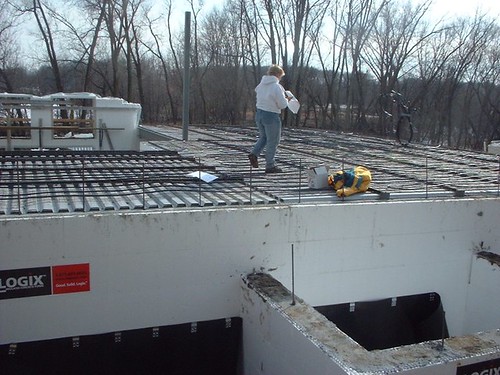Standing Around is a Valuable Skill
As I've mentioned before, we're restricted from hauling concrete and other heavy things during the period of spring load restrictions. This rule, however, is apparently not as hard and fast as I thought. What I learned learned during one of my smart-talking chats with a very nice concrete truck driver on-site is that it's common for cities to issue an exemption permit (for a fee, of course) that allows for load hauling in excess of the restricted tonnage, usually during early morning hours. At this point, anything would be better than nothing, and I've been trying for the last two weeks to obtain such a permit, but unfortunately I'm getting nowhere. The public works 'supervisor' at the city claims he's never issued such a permit, that "we don't do that", and that he's never heard of such a thing. UGH! I'm intensely frustrated, since every time I've had to deal with city officials it's been an exercise in head bashing in one way or another. I intend to keep trying, but I'm not very optimistic since even getting a hold of anyone is a challenge unto itself. It certainly doesn't help that Vern was out at the site today and saw a city dump truck filled to overflowing with gravel (and therefore WAY over the 5 ton per axle restricted weight limit) driving down the very city street that they will not give us a permit to use. Oh, the cruel, cruel irony of $10K+ in permit fees.
Another of our current delimmas is a mud thing. We had to wait until our front stoop footing was poured before we could backfill, and in the mean time the exposed footings were covered with insulating blankets to keep the frost out. We were also waiting to place drain tile and gravel along these foundation walls, and now that we're ready to do that, we've discovered that the banks of the excavated area have collapsed in to the point that the frost blankets are covered with a foot or two of mud in some areas. We made an attempt to extract the blankets and expose the footings with hand shoveling over the weekend to no avail. We got about as dirty as we've ever been, but made no headway with the mud or blanket extraction much less placing drain tile. I feel completely defeated since we can't get a big enough backhoe in to dig it out because of...you guessed it....road restrictions...so we either hope it dries up enough to hand dig or wait at least five more weeks.

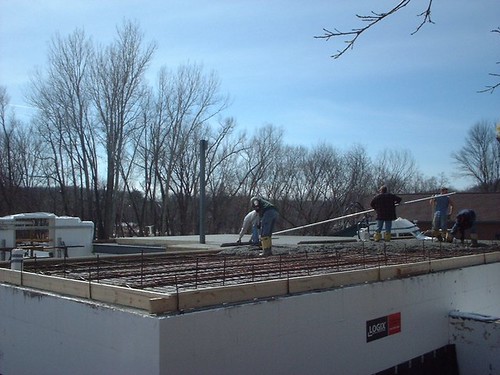
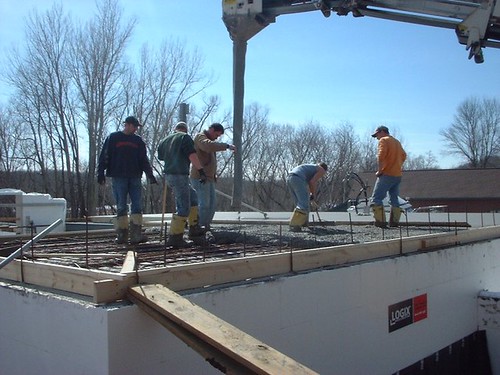
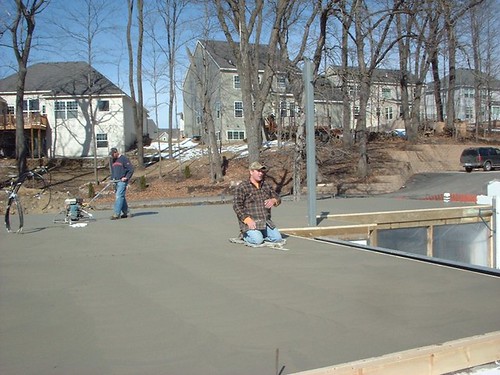
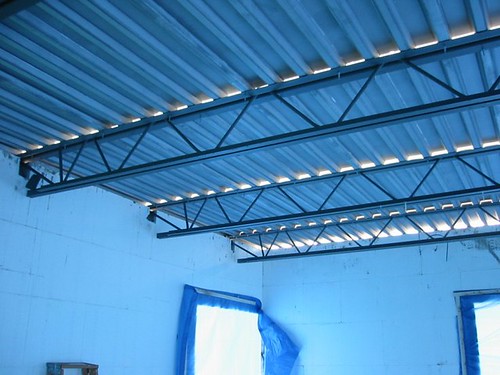 This is the first section of steel that was hung. It's the roof over the master bedroom which will be our lower roof deck. The concrete needed to be poured over this section before we could hang the steel for the upper level floors.
This is the first section of steel that was hung. It's the roof over the master bedroom which will be our lower roof deck. The concrete needed to be poured over this section before we could hang the steel for the upper level floors. 