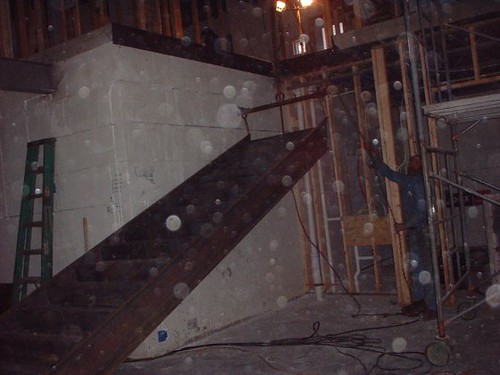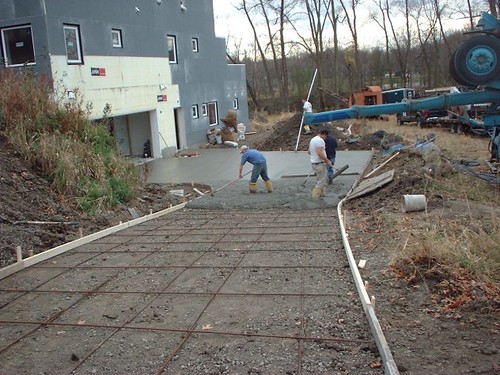Duct tape, drywall and a driveway
Can you see that light at the end of the construction tunnel? I think maybe I can.
What's been happening? So many things that I've had a hard time remembering them all, but I think we're finally getting to the point where we can start to think about a move in date.Drywalling has commenced after finally getting the electrical finished. Wiring took so long that I can't even remember when it started. Part of this included us running all the RG 6, phone lines and other assorted media-specific items and wiring all five of the thermostats for the radiant zones.
UPDATE:
Before I could get this post up, the drywallers finished and taping has commenced as of today. This is costing us a small fortune because of all the detail work with the window jambs, trimless doors and visible top of wall edges in the areas of exposed ceiling, but I think it's going to look amazing when it's done. Here's a look:


-Installing the air exchanger and bath fans.
May we never see a piece of ductwork again. The only high point here is that I can now claim to have used duct tape for it's intended purpose instead of only as an artistic medium.
-Our stairs arrived.
Amazing what not having to climb up and down a ladder from floor to floor does for making this project actually feel like a house. After tons of searching and a lot of frustration, I found a great welding and fabrication shop to make the stairs, railing uprights and handrail.
Getting the stair in place was a major feat. After ignoring my advice to try and gain access to the house via the south sliding doors and getting truck, trailer and 3000lb.+ chunk of steel thoroughly stuck in the mud, the stair was brought in through the west door, rolled into position on pipes, and then chain-hoisted from the roof joists into it's spot. It looks really cool.


The most labor intensive portion of that adventure for me was jackhammering and saw cutting a 4'x2' opening in the balcony floor. A mess to say the least. I started with the jackhammer to get as much of the material out as possible, lest we be dropping a several hundred pound chunk of concrete onto the slab below. Then I went at it with the masonry saw to give the edges a clean cut and allow the fascia steel to be placed.


This not only covers the exposed edge of all of the upper floor concrete, it provides an attatchment and welding point for the stair to hang from. Ultimately, the stair hangs from this fascia, welded to it along the vertical edge of the stringers. The remaining fascia pieces have not been installed yet, but will go on when the railing uprights and top rail are installed in a few days, leaving me with a support structure for stringing and tensioning cable.
As soon as the stair was in place, we got to work framing the powder room below. Hopefully I'll never have to frame another slanted ceiling room as long as I live, because I think this tiny thing took as long to frame as our entire upper level. Figuring out how to deal with the slope of the stair, a bar joist, the fan soffit and the bike room wall all converging in the same place was quite a chore.
I think it's going to look cool, however, and I've got a couple of interesting ideas for dealing with the odd angles it creates. That's the powder room there tucked under the stairs.
After a long wait that involved the payment for our heating equipment getting lost in the mail for two weeks, our boiler finally arrived and we're looking forward (or fearing) the challenge of getting it and all of the pumps, zone controllers and lines connected and getting heat in the house.
UPDATE: After soliciting several bids to get our system up and running, and realizing these radiant heating "specialists" were significantly more clueless than we are AND wanted ~$6-$7K to do this, we've gotten going on doing DIYing this. The hydronic stuff has been Vern's project since the beginning, and he's done an amazing job of turning himself into a hydronic heating expert. We should have heat just in the nick of time, as winter is threatening as I type.
A driveway!

When we were originally planning this project, we had planned on an asphalt driveway, but because these prices have increased drastically and our concrete guy has done such great work for us already, we decided to go with concrete instead. It's something of a splurge, but also more durable and longer lasting. I'm thrilled to finally put and end to the muddy ruts we've had for the last year.
As you can see, we're still not finished siding. My galvalume just showed up a few days ago after a two week mistake/delay, in addition to the four week lead time. I can't wait to see what it looks like once it's up.
Perhaps the biggest development is the sale of our home. We put it on the market at the beginning of October, expecting it to take a month or two to sell. Or agent even warned up that the market was seeming a little "sluggish" and that we might have to be patient. Well, four days later, we had a signed purchase agreement for cash, our full asking price and no contingencies. The kicker: the buyer wanted occupancy on October 27th.
We had always considered that selling and moving before the new house was completed was a definite possiblity, but moving in three weeks was a interesting plot twist. We agreed to this quick close, and I had a POD delivered a day or two later to start packing things up into.
While I've spent the last year gradually purging and getting our stuff pile pared down, we still had no problem filling the container. While not exactly cheap, using these movable, modular storage containers is extremely conveneient.
I'm really looking forward to being able to unpack from the POD on our schedule instead of lugging around box after box and then having to look at them for a month while we figure out where to put everything.
So we're staying with Vern's mom for the time being and trying to get as much done as we can from day to day. Lately that's meant 16-20 hour days at the new house for me and a regular work day followed by work on the house time for Vern. We had a ton of details to wrap up in preparation for drywall, but now that that's behind us, we can refocus our energy before the real fun of finish work begins.



