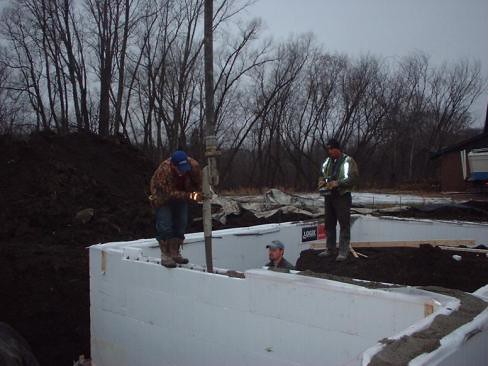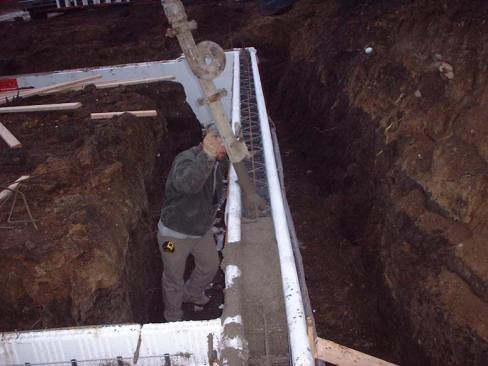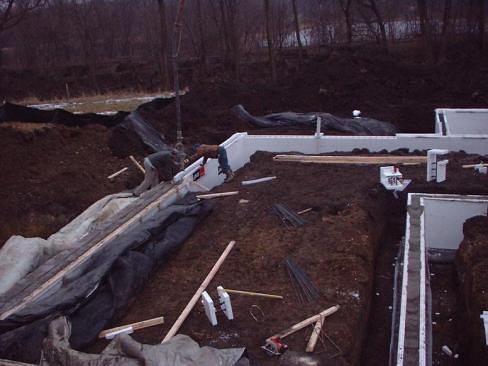Start of Lower Level
After our newly poured frost walls cured for a few days, we had the excavator return to backfill and dump sand inside the building footprint.
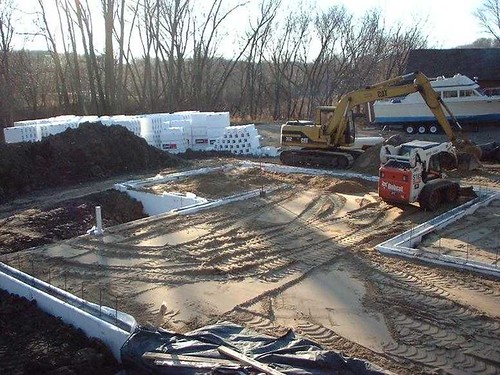
Having our foundation complete felt like an accomplishment and like being back to square one all at the same time. Fortunately, stacking the lower level walls began almost immediately. This process is almost exactly like that of the frost walls except that the forms must be cut and placed in accordance with the location of the window openings. In our case, our print actually details the placement and size of every ICF block for the entire house which is supposed to make things easier for the contractor. In reality, good sounding ideas don't always work as well in application as they do in theory, and this schematic was out the window almost immediately for our house. I can see, however, the potential benefit here for an inexperienced contractor or crew, or for non-custom houses built from a stock set of plans where the schematic can be refined with experience. One of the more time consuming aspects of building with ICF is that the size, shape and location of every window opening must be established and accounted for during forming, and each of these openings needs to be constructed so as to prevent wet concrete from pushing it's way in and collapsing on itself during pouring. Needless to say, there's very little margin for error when you're talking about thousands of pounds of wet concrete. Window "placeholders" are built using bucks of various materials that are the same width as the wall, in our case 12", and that remain in place after the concrete has cured. Often this material is pressure treated lumber which has to be screwed together before it can be placed. A newer development, and method we're using is an extruded vinyl product called V Buck that's held together at the corners with plastic connectors so it only has to be cut to length and snapped together. Not only is this faster, it's also considered better by most pros because it will never degrade like wood. A couple of the bucks are in place in what will be the southeast corner of the living room in the photo below.

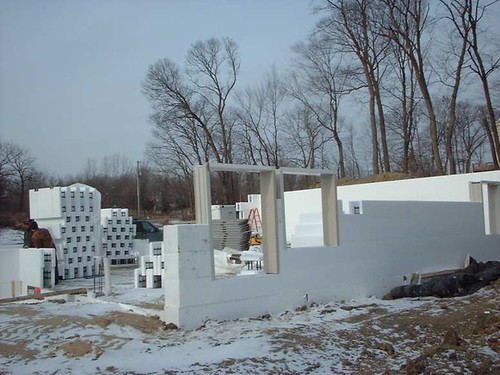
Every few courses of ICF, a frame-like wire ladder is laid down inside the form to provide more lateral stability, and rebar is added both horizontally and vertically according to the manufacturer's specs. In the case of the Logix product we're using, this rebar snaps into the plastic ties that join the two faces of EPS.
One of the small but annoying problems with stacking ICF in winter is snow and ice. Each form has a Lego-like set of buttons on the horizontal edges that needs to be kept free of debris in order to fit to the neighboring course. These buttons interlock very tightly to ensure the formed wall will be structurally sound enough to contain the pressure and force of the wet concrete without "blowing out" during pouring. And any little bit of ice or crud prevents these buttons from locking together, so to avoid headaches, our crew typically covers the exposed buttons on the top course of block with plastic sheeting strips anytime snow is expected or they aren't going to be around for a few days. The vertical edges of each block also have interlocking channels that slot into one another making the stacked wall amazingly strong, and in the case of our 8" forms, strong enough to safely walk atop. A little disconcerting the first time I saw someone up on a Styrofoam box.
This was also the day that a semi-truckload of forms, about half our house's worth, and other materials showed up from Canada. (It seems like 95% of what we're using is made in Canada.) One of the thing I hadn't considered in my pre-GC life was that stuff doesn't just magically jump off the truck that brings it and that it's my responsibility to have arrangements in place to greet and unload materials and to store them, to baby sit lost truck drivers, and to coach them on getting into and out of our site. Glamorous, eh?
There's really not too much more to the actual wall stacking than that, and it moves along pretty quickly particularly in areas where there's not a lot of openings.

